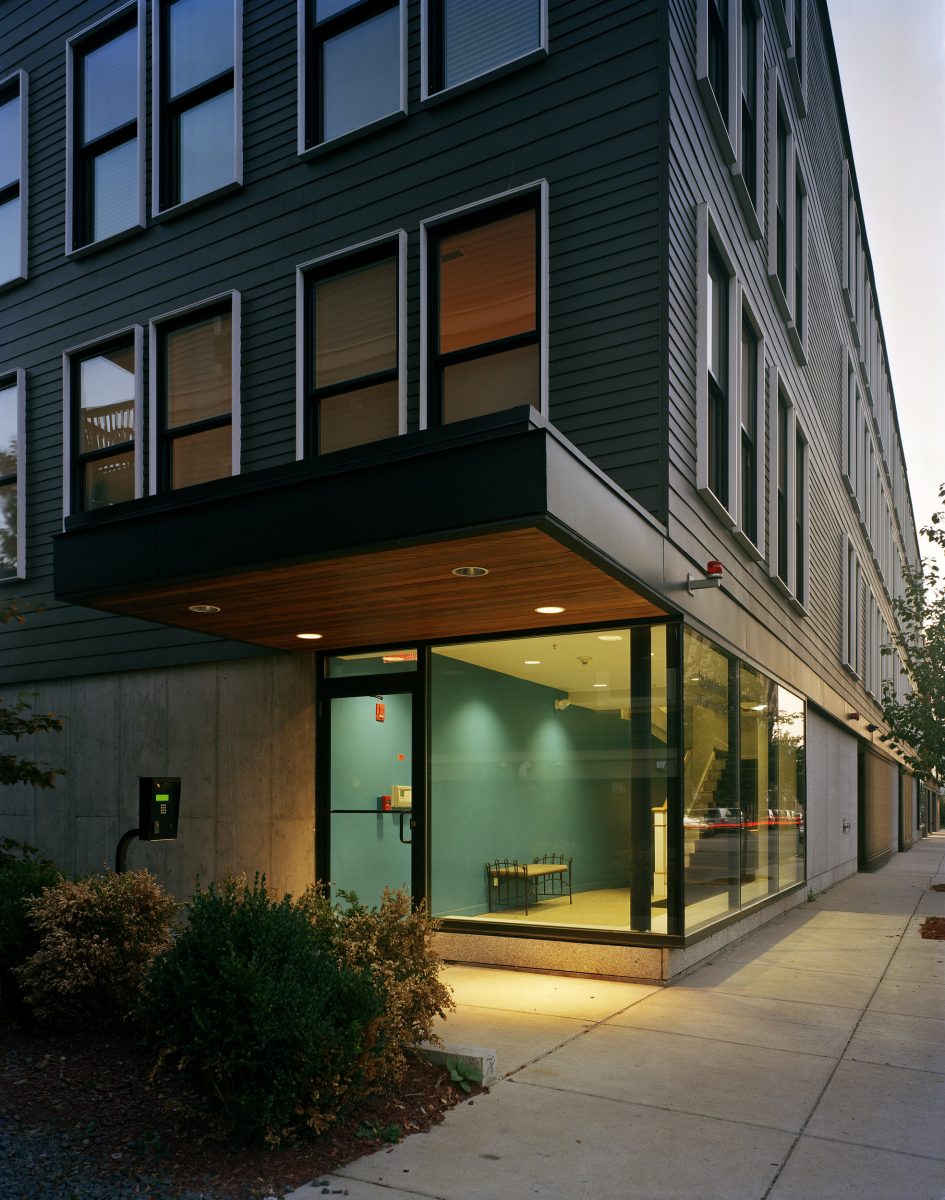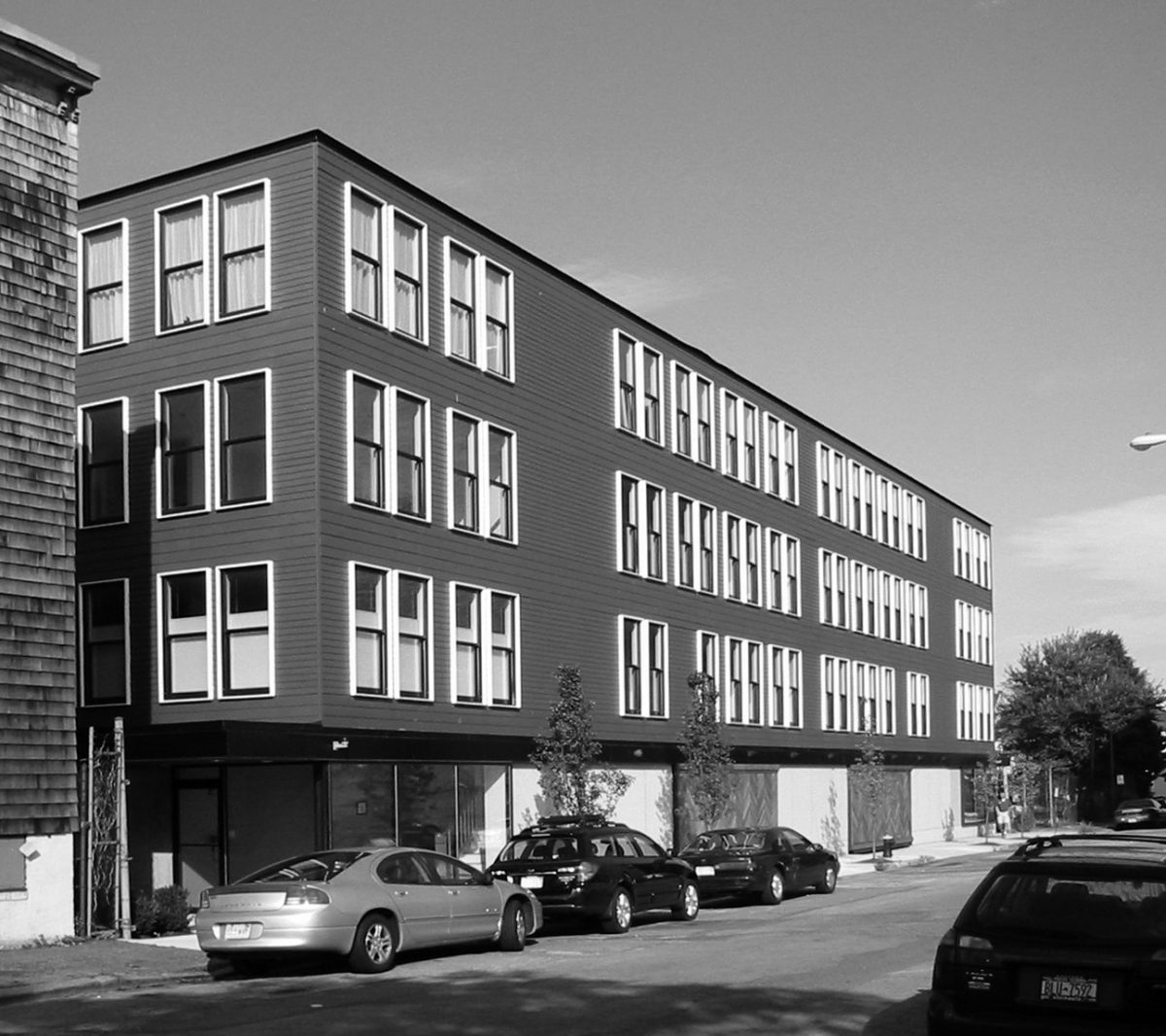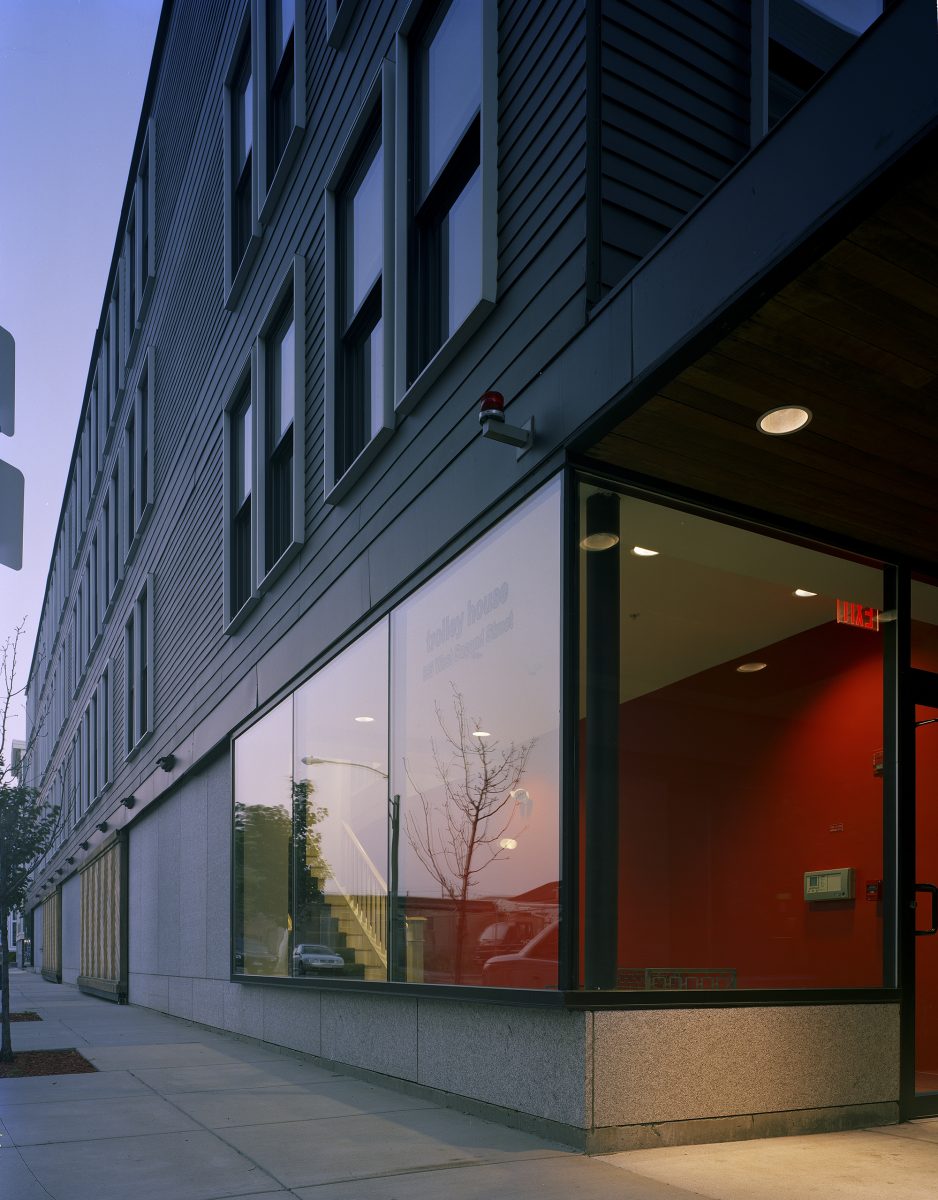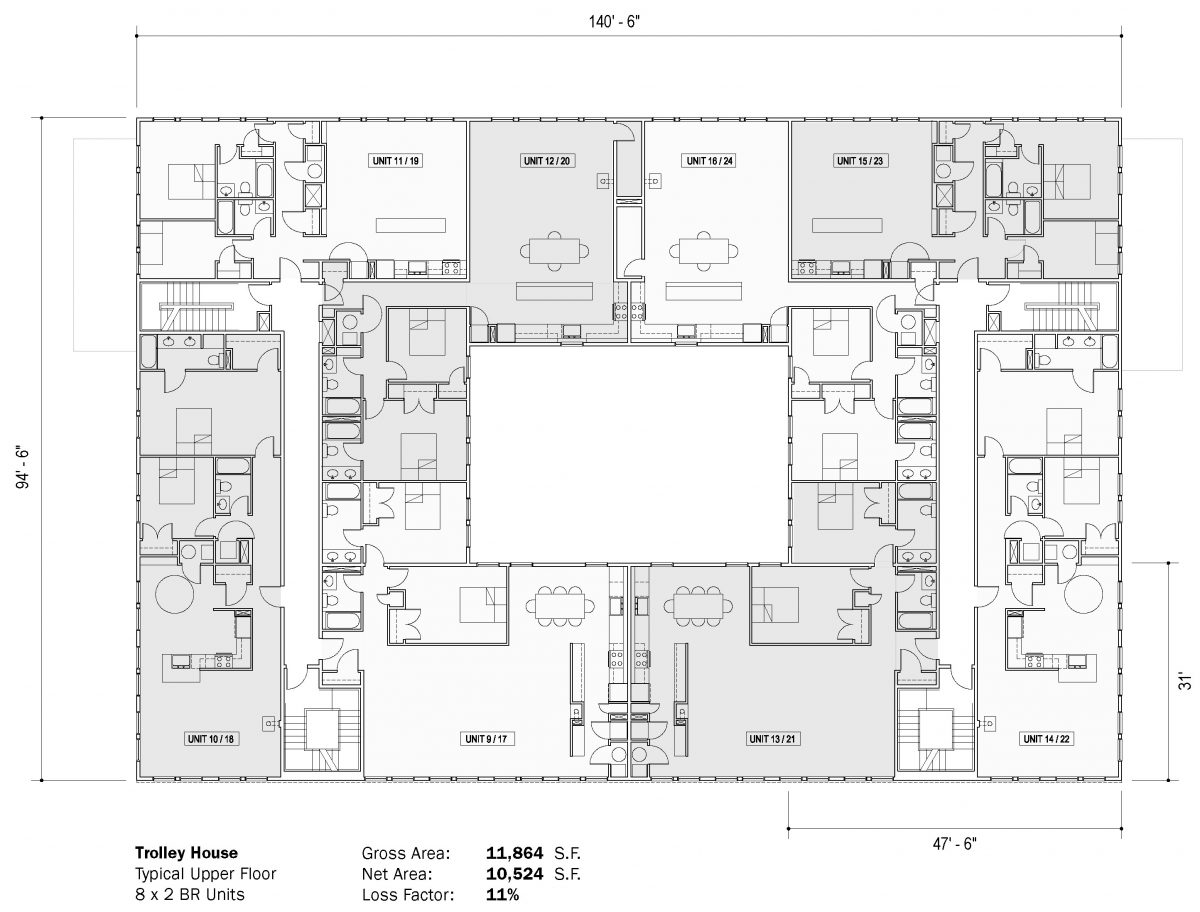Trolley House
The Trolley House is a 24-unit condominium building located in South Boston on the boundary between the traditional working class residential neighborhood and an industrial area. David Neilson developed the conceptual building plans and unit types, which Utile refined in collaboration with David after the schematic design phase. The building has structured parking and two lobby entrances at street level topped by three levels of units organized around a central courtyard.
The unit plans were conceived as hybrids of two urban types: they enjoy the open living spaces and large windows of a loft and the well-planned bedroom suites and kitchens of a classic pre-war apartment.
Strategic design decisions managed cost throughout the project. Since all 260 windows of the building are the same size, larger than typical windows could be specified. More expensive and durable materials such as granite cladding and mahogany garage barn doors at the ground floor were paid for by the use of inexpensive Hardie cladding above.
Photos by Robert Knight.



