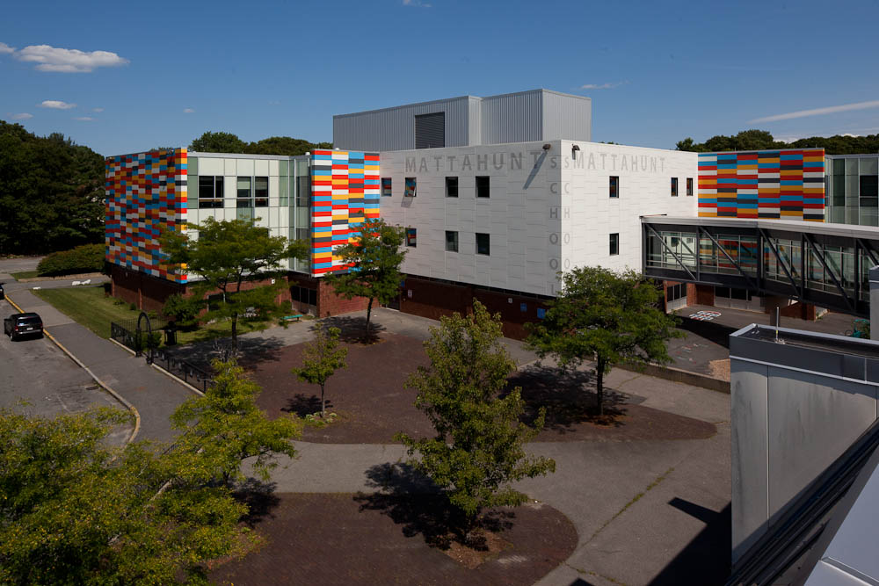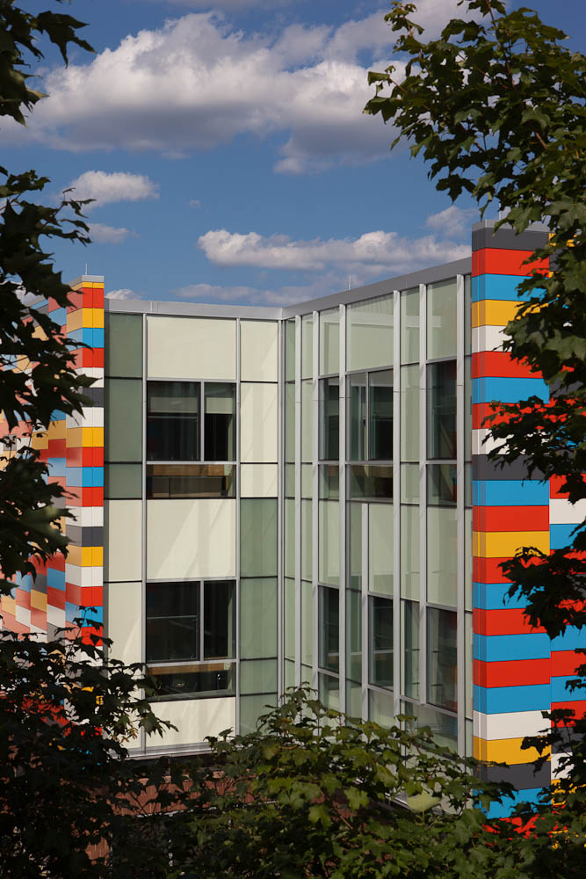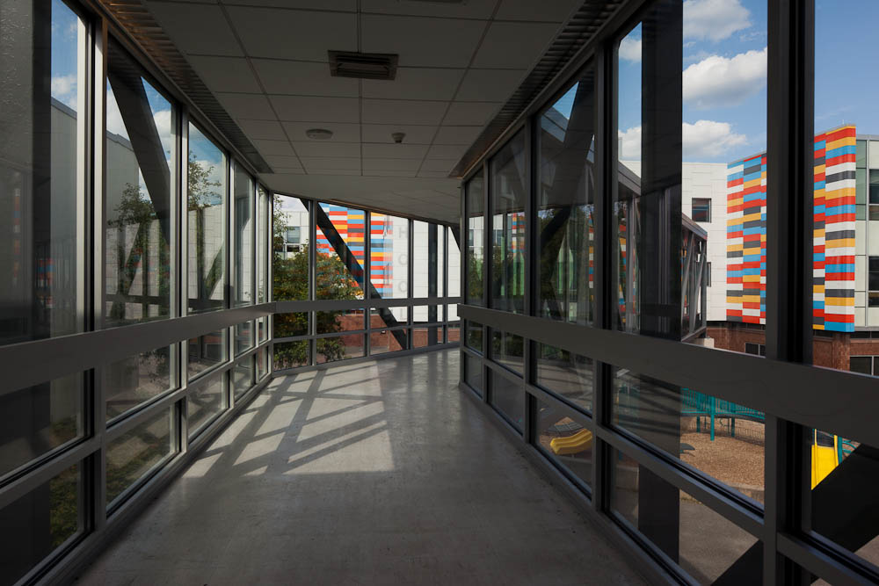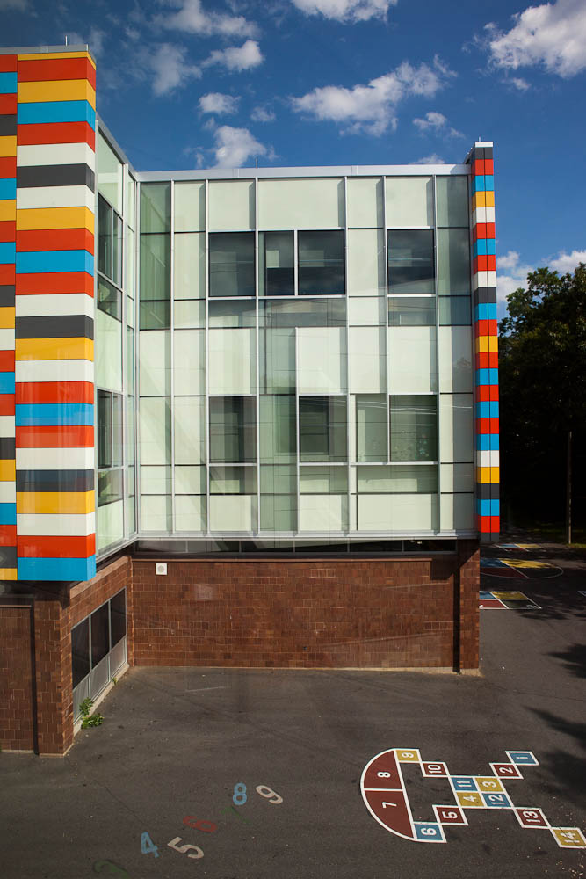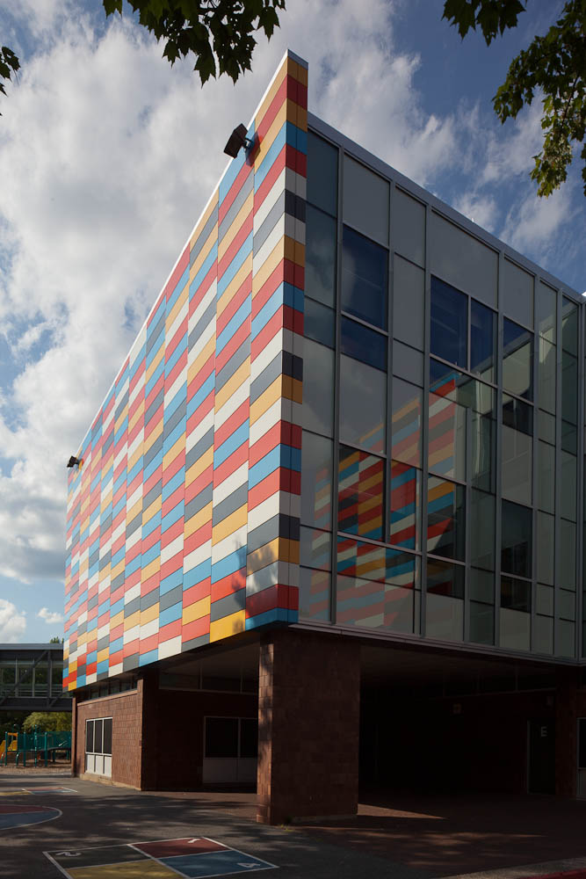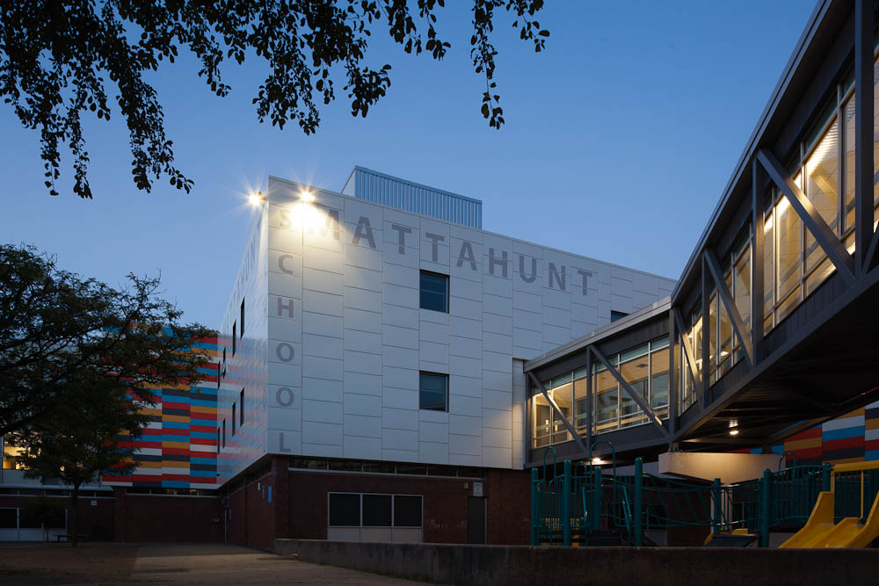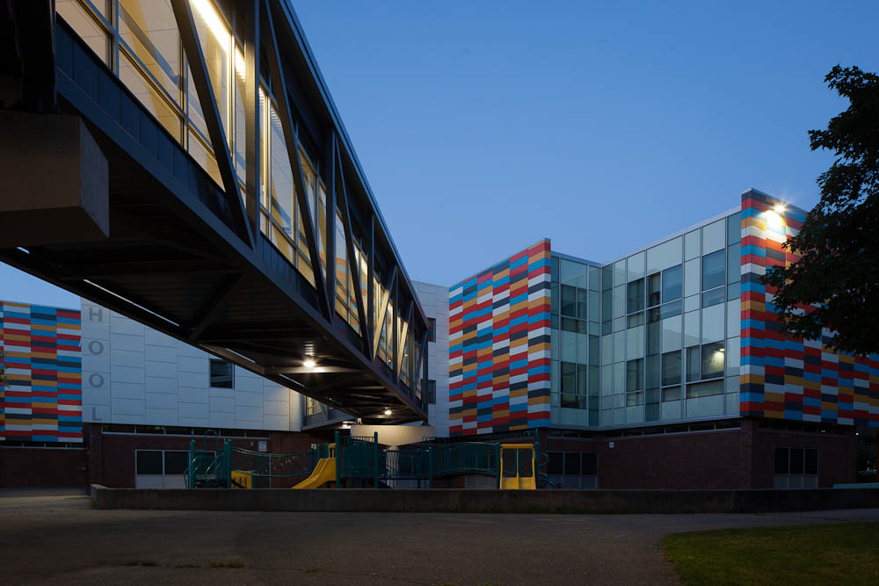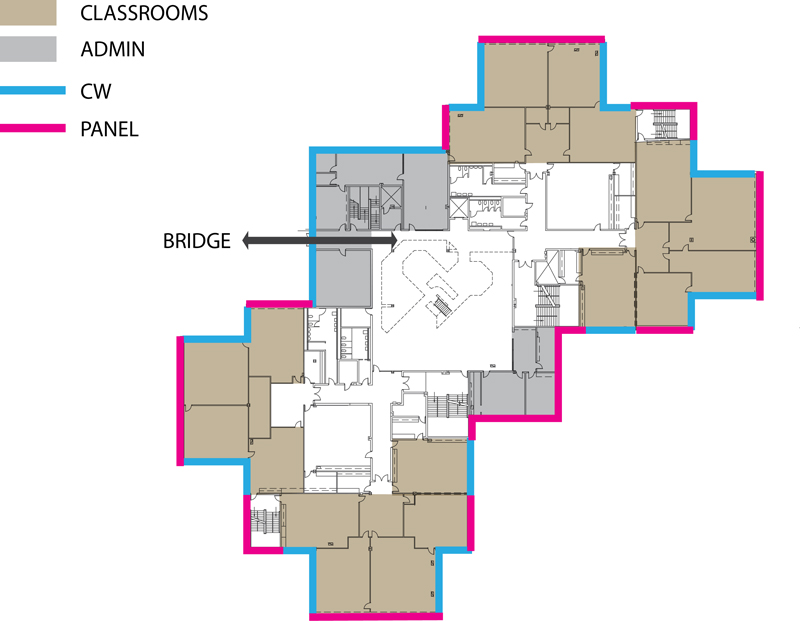Mattahunt Elementary School Envelope
Utile was hired to redesign the entire exterior building envelope for the Mattahunt Elementary School for the City of Boston Public Facilities Department (BPFD). The school, originally built in the 1960s, has a unique plan concept which organized a small number of classrooms into intimate “learning communities,” thereby enabling each of the different grades to have a focused curriculum and small school learning environment. This idea was very forward thinking at the time but it had been unexpressed on the building’s pure white exterior for the past forty years.
When it was discovered that the building’s insulated metal panel system was failing, BPFD hired Gale Associates and Utile to design a new long-term, high-performance, cost-effective building envelope that expressed the educational aspirations of the school.
The solution was to reorganize the facade around the unique programmatic concept of the school’s plan. We determined that splitting facade strategies into a metal panel system and a curtain wall system solved for the irregular fenestration locations and limited schedule. Both systems could be simultaneously installed and because the two system only interfaced at very simple joints the shop drawing coordination could eliminate one major step. Because the metal panels are very flexible in their finish we had the opportunity to use color as our primary facade detail. The panels, used only at the previously windowless walls, were designed as small multicolored pixels in a mosaic of color which speaks to the diverse community of individuals which makes up the school faculty and student body. Super-graphics were then used to announce the schools newly located entry to the school.
All photos by Robert Knight.
