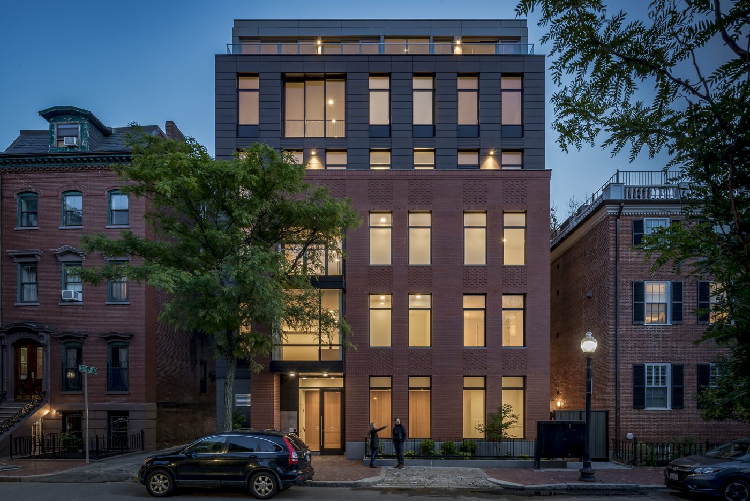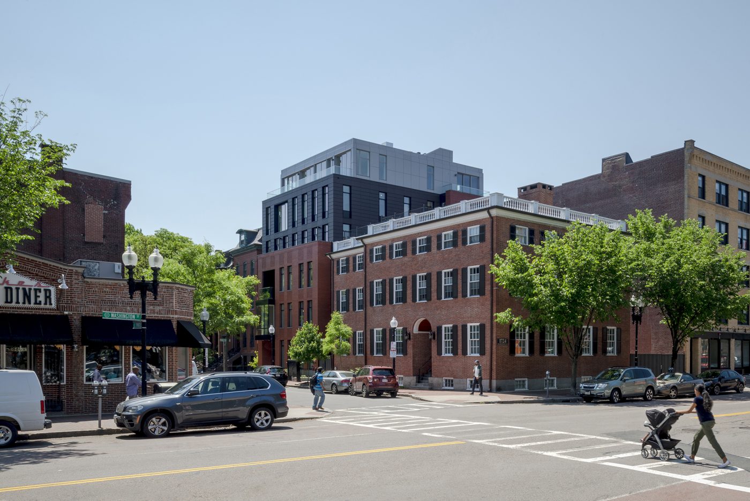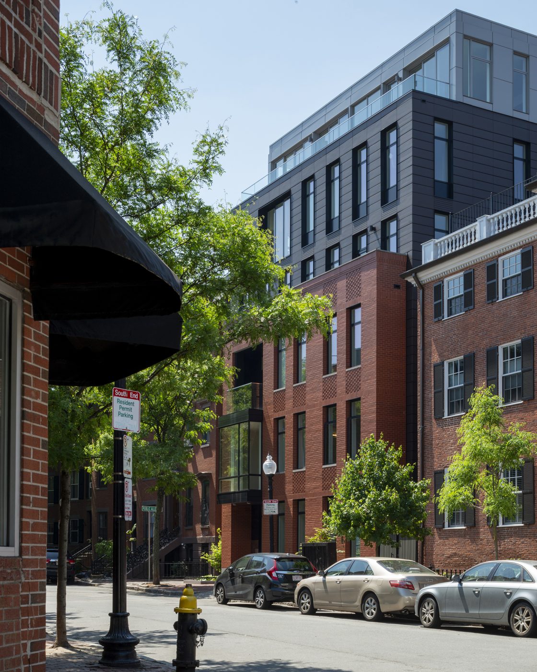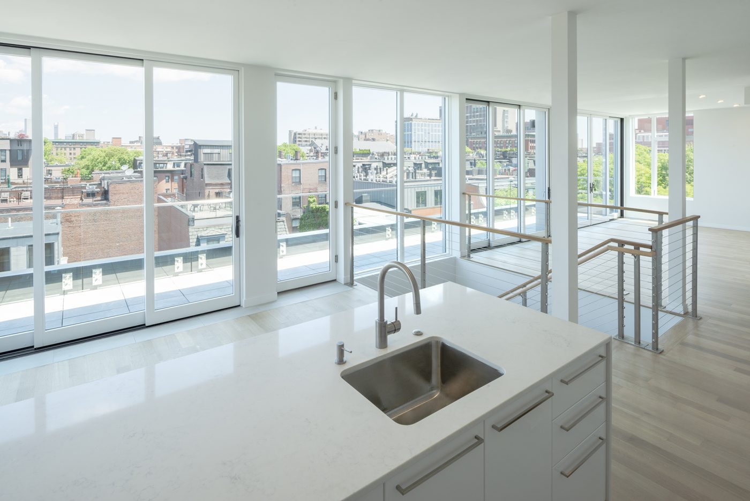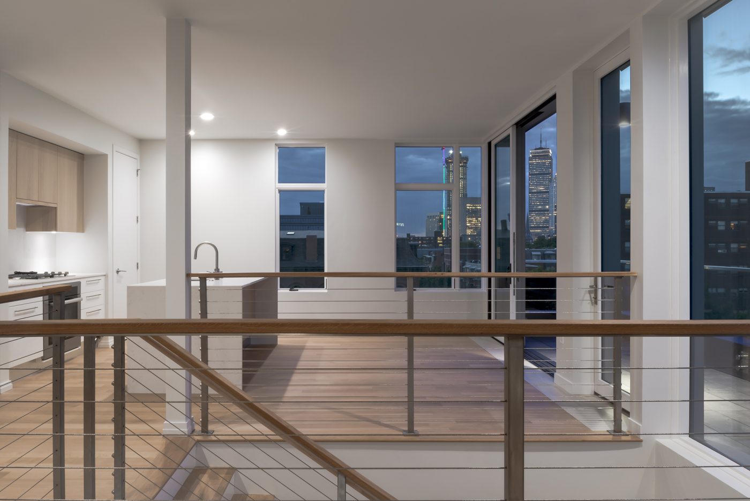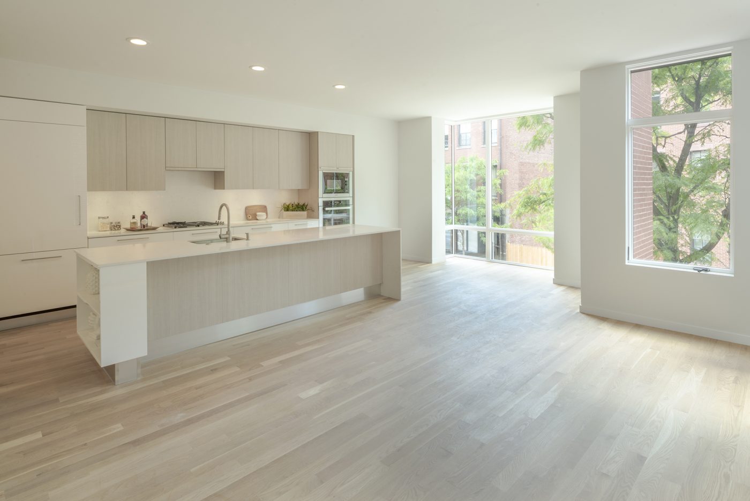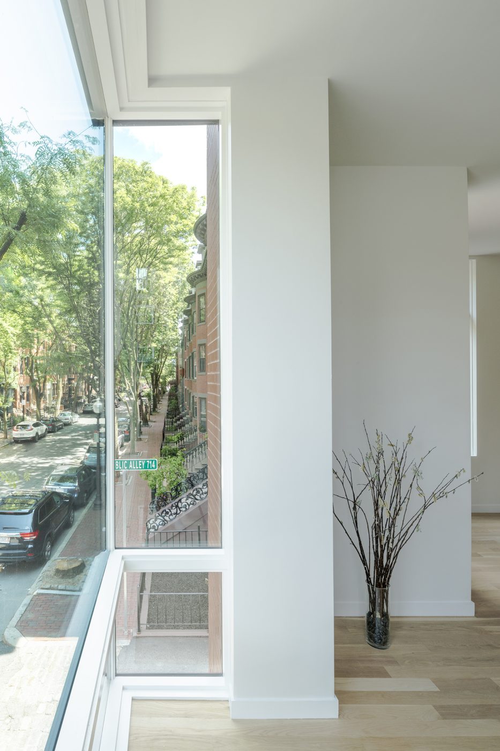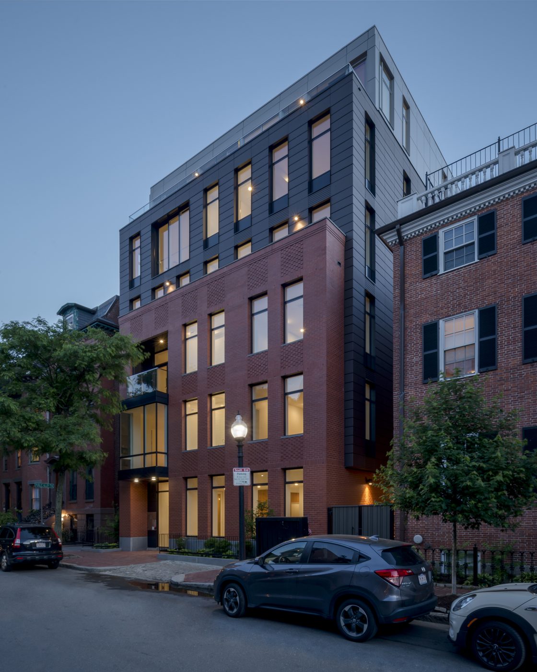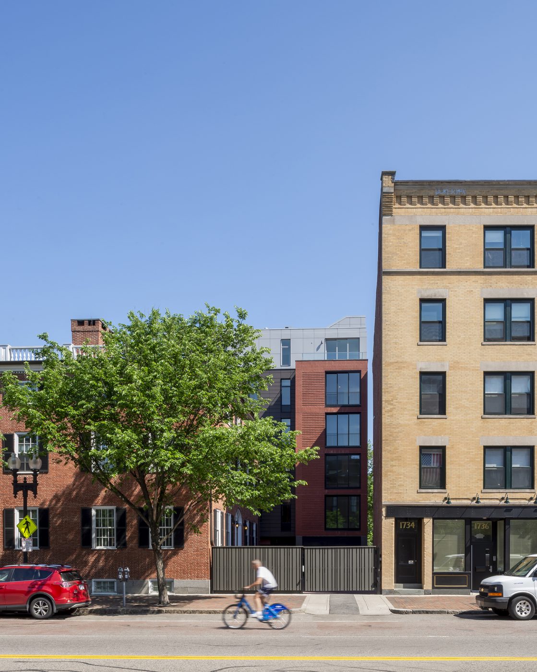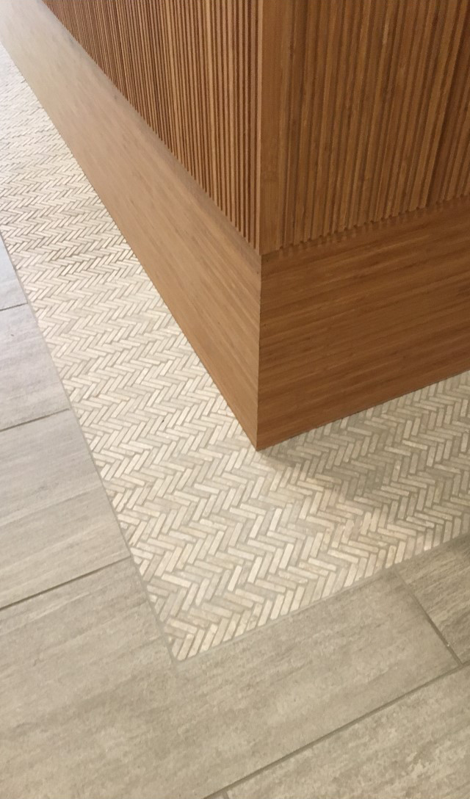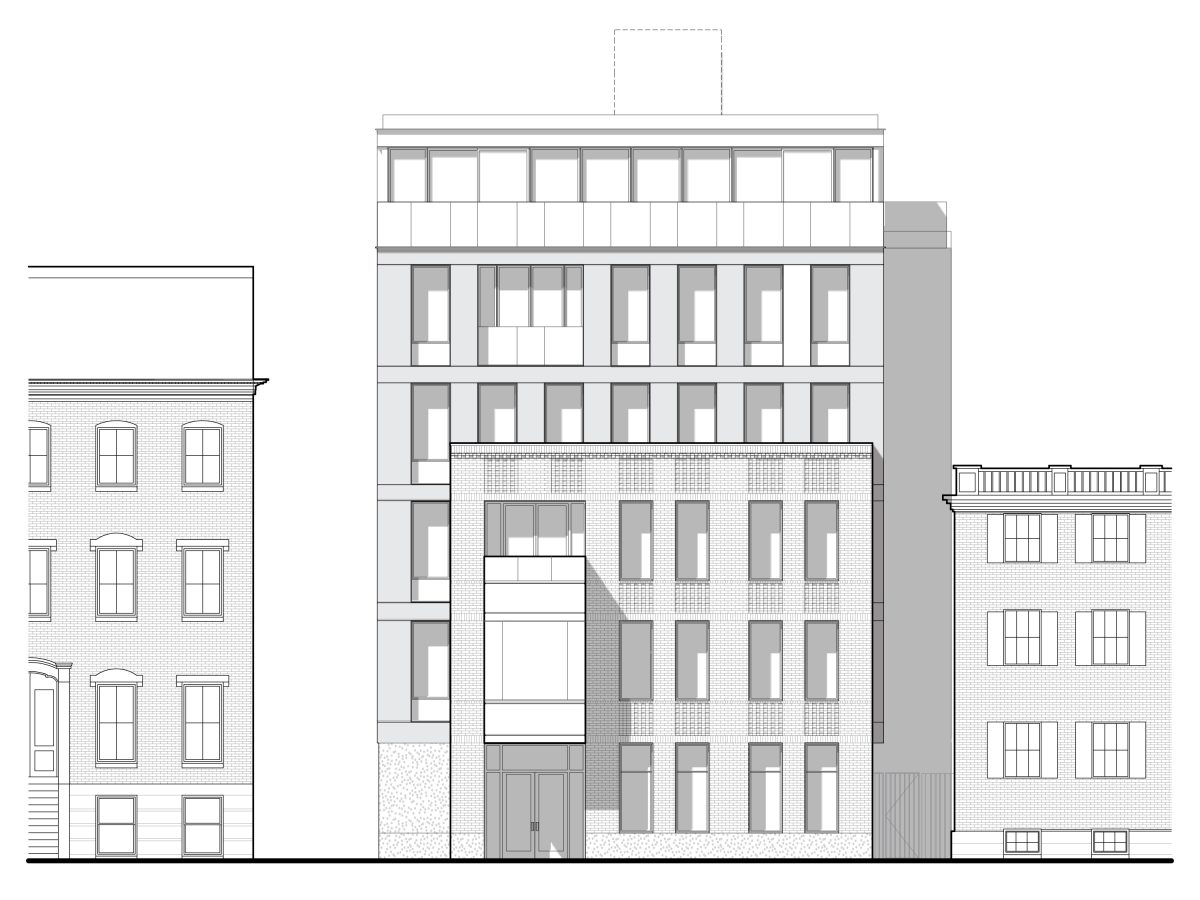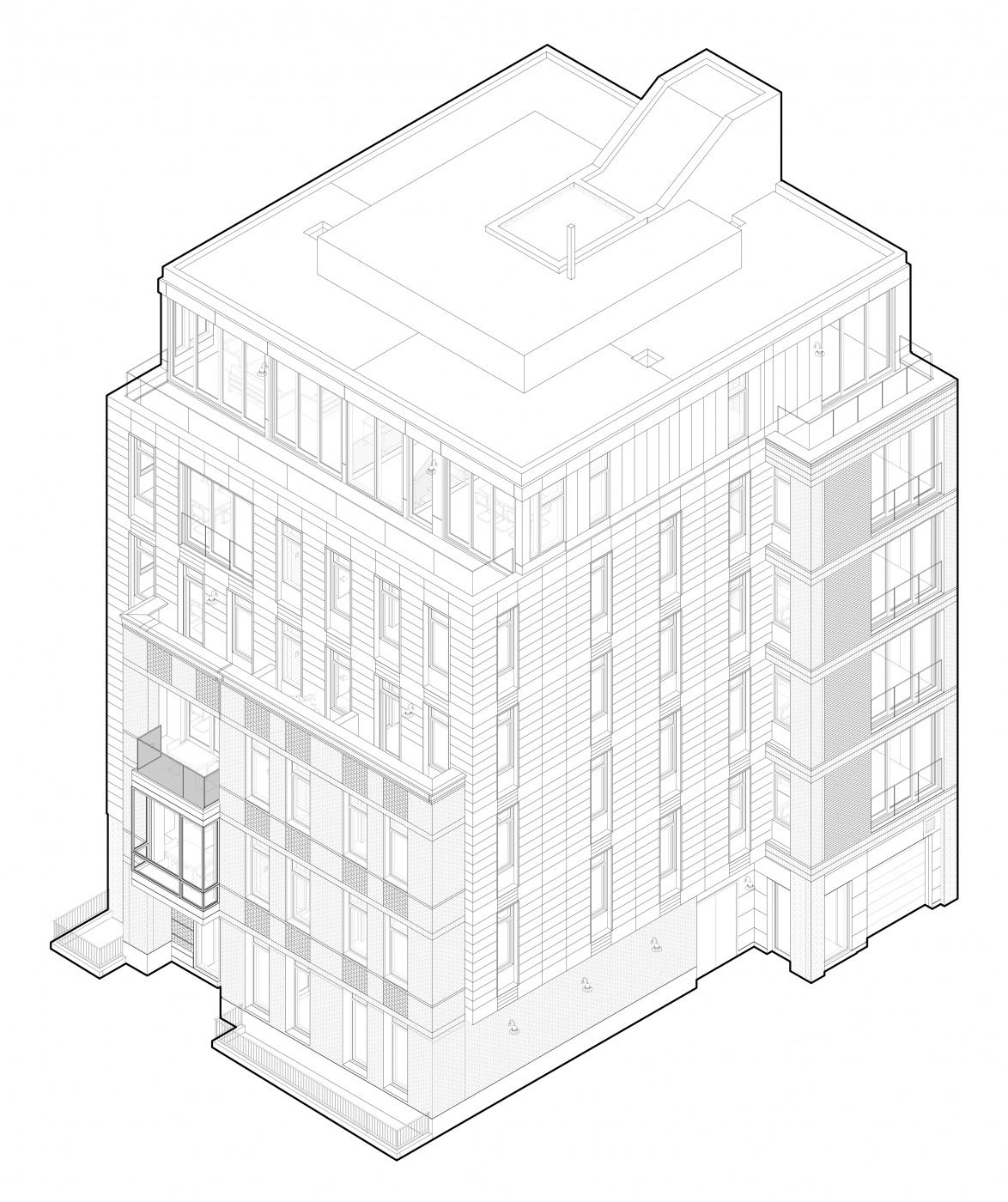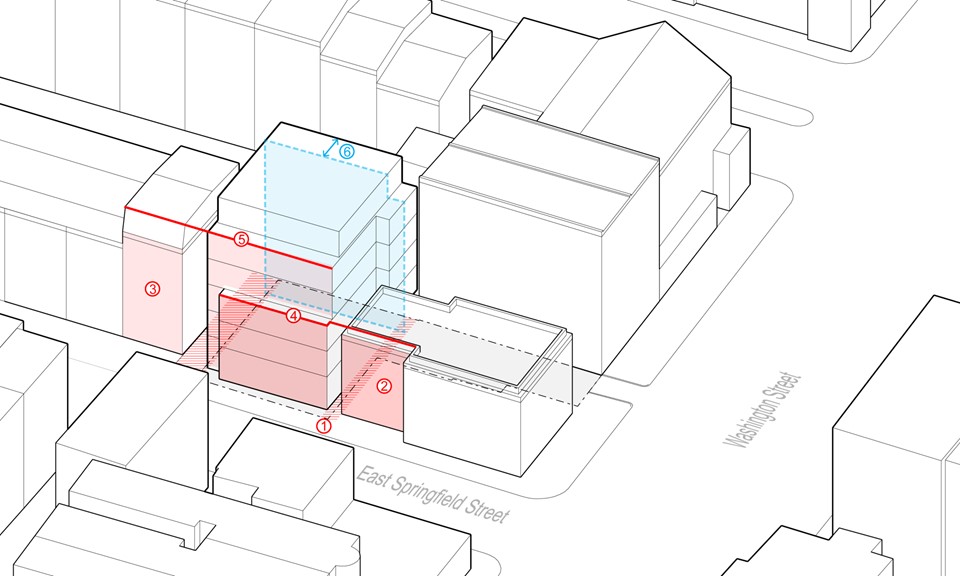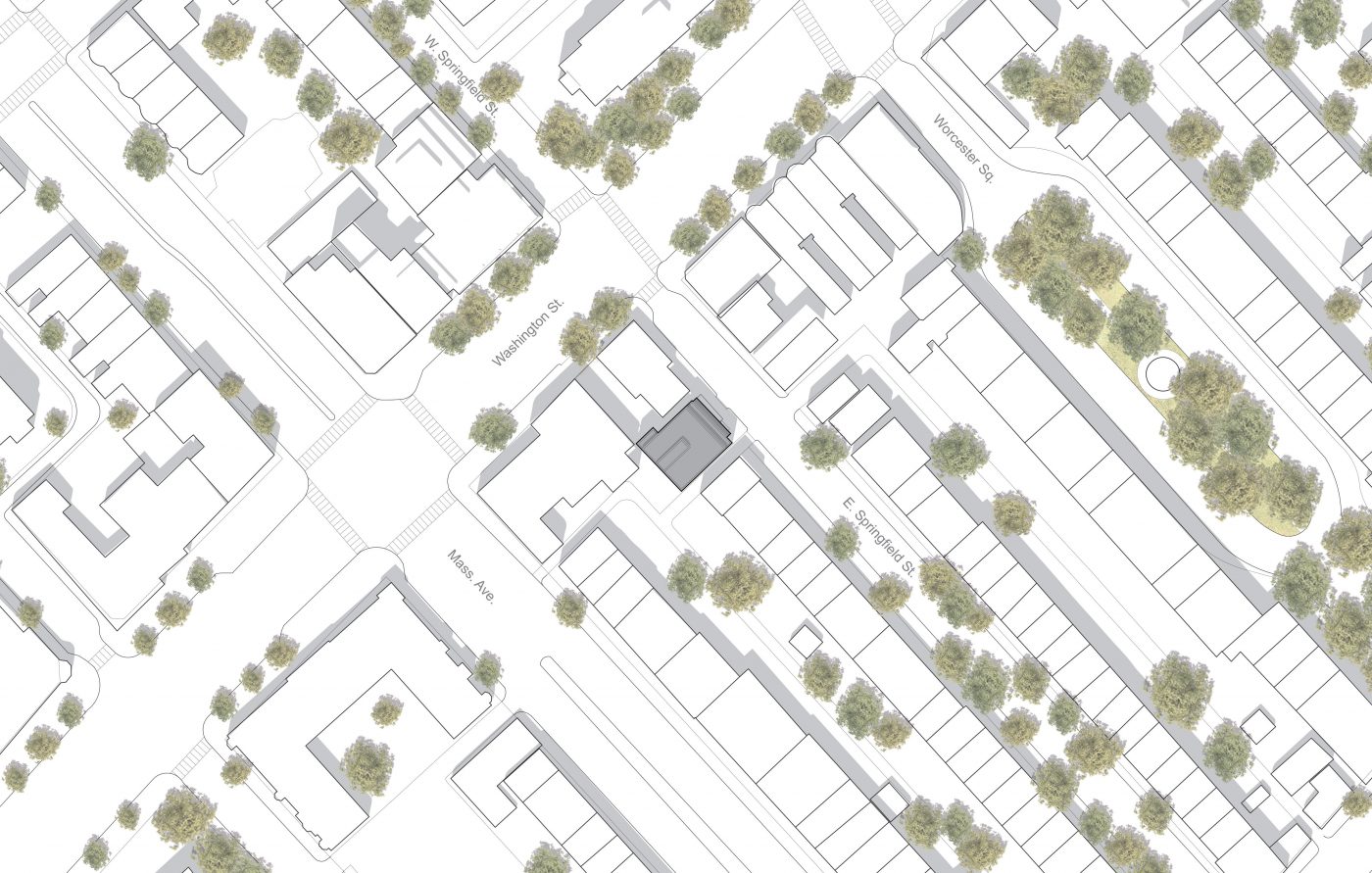7 East Springfield Street
Utile designed 7 East Springfield Street, a nine-unit condominium building sited on a typical and beautiful tree-lined side street in Boston’s historic South End, a Landmarks District with the largest extant collection of Victorian buildings in the country. The six-story development is bounded on one side by the Federal-style Porter House—the oldest surviving house in the South End—and by repeating brick rowhouses on the other. Exterior design carefully responds to its historic context in massing and material, creating a transition between its distinctive neighbors by embracing the data set up by adjacent cornice lines and mediating between them through a thoughtful series of setbacks and material transitions. The building’s lower three floors embrace the neighborhood’s historic brick materiality, while the fourth and fifth floors step back and are clad in dark grey terracotta, echoing the slate on the surrounding mansard roofs. A sixth floor – effectively invisible from the street – in light grey metal panel transitions the building to the sky and draws the eye upward from the nearby intersection. The brick façade aligns with the neighboring building face of the Porter House, and the dark grey terracotta aligns with the rowhouse next door. Together these two facades hold and mediate the two streetwall data.
Fenestration is aggregated into two bays of double windows that emulate the window rhythming of a typical bayfront townhouse, and a third bay housing the main entrance and a large oriel window balanced by a setback balcony. Together the three bays form a composition that effectively mirrors the one-third/two-thirds massing of the neighborhood’s rowhouses. Varied brick coursing accentuates the façade’s bays while subtly implying the lintels traditionally found above the area’s windows.
Unit types include eight 1,000 square foot, two-bedroom condos and an 1,800 square foot, three-bedroom penthouse, with elevator access to each. The main lobby shares the ground floor with garage parking for five cars.
Photos by Ryan Maheu Photography.
2019 AIANY + BSA Housing Design Award
